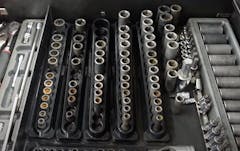No reviews
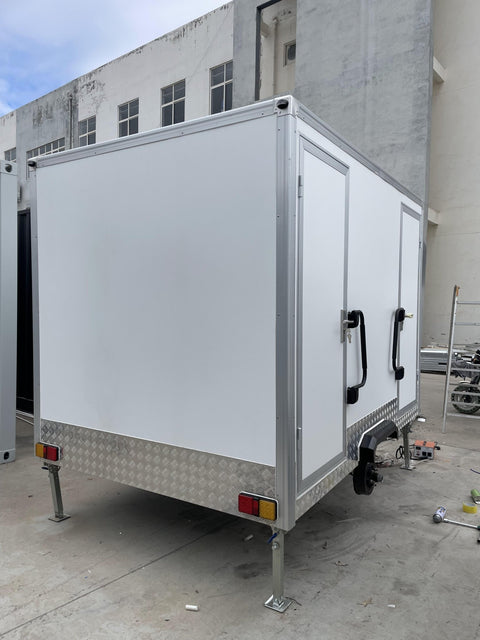
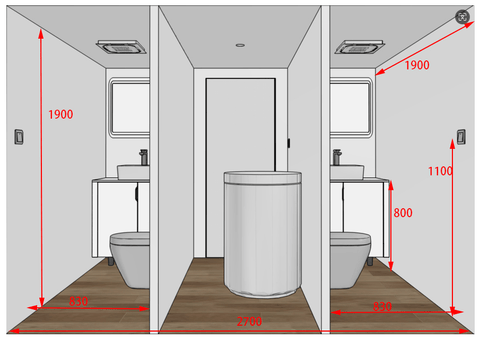
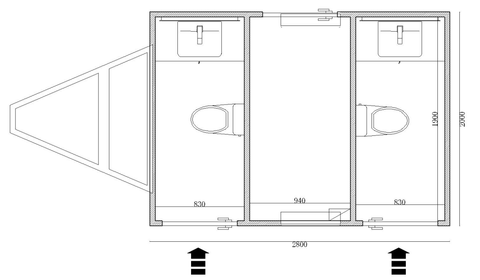
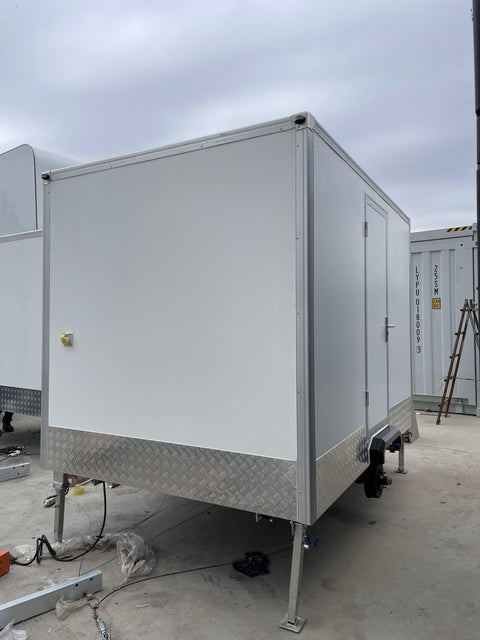
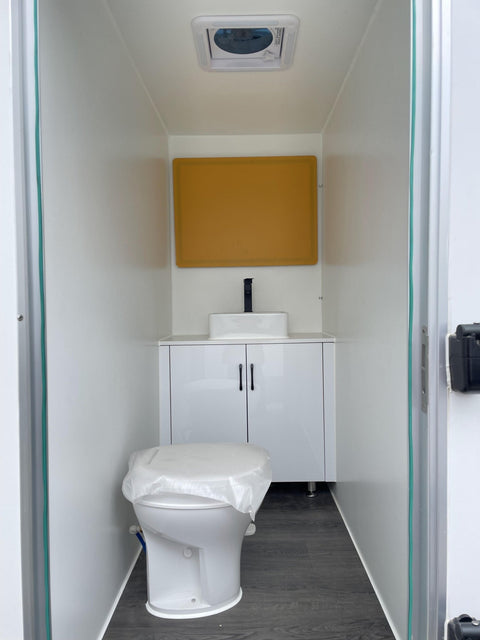
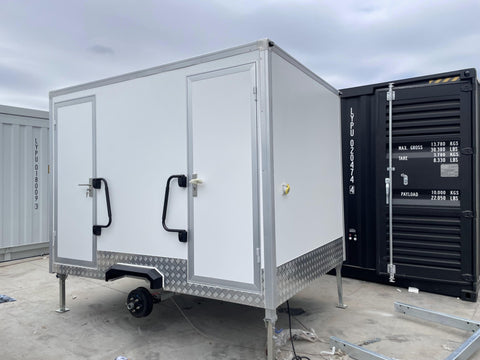
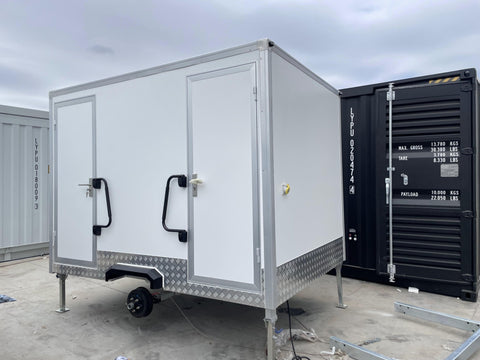
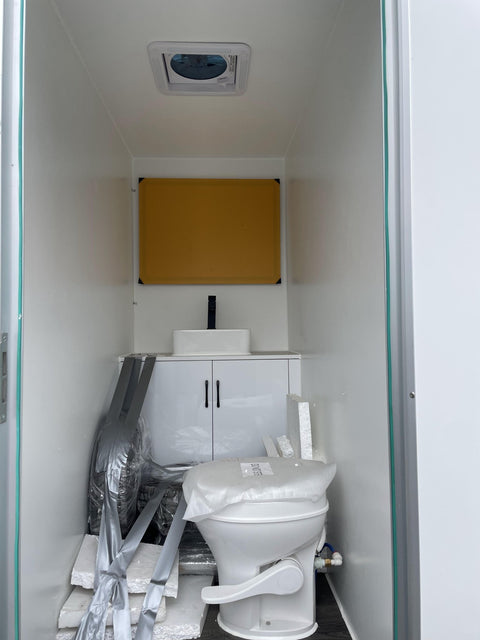
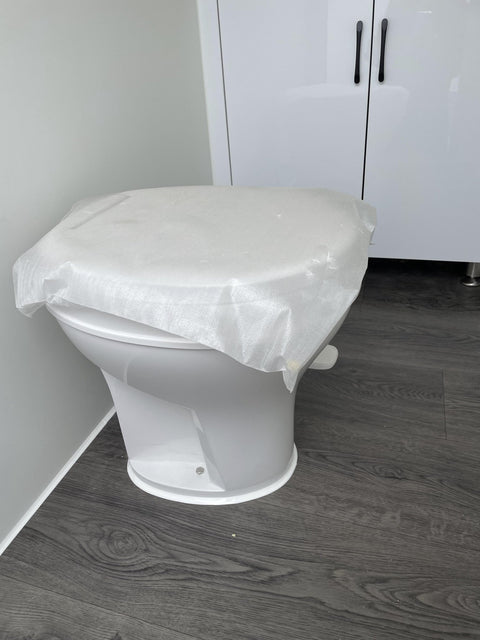
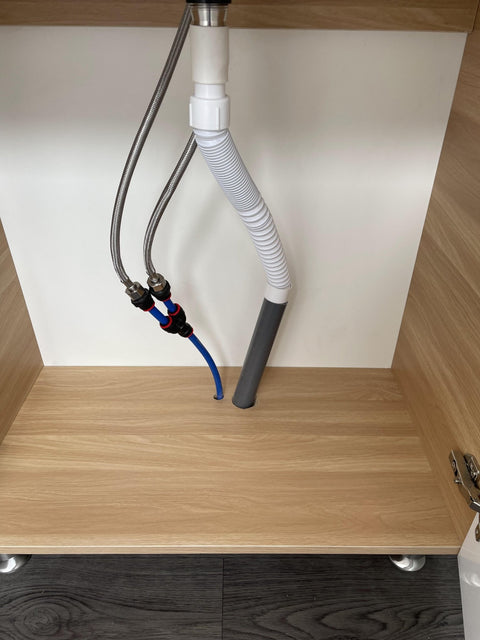
New Portable Dual-Stall Restroom Unit — Commercial Grade & Mobile-Ready SU
Regular price
$12,995.00
SKU: SU052312
ISBN: SU052312
Regular price
$12,995.00
Total Size: 9.2 ft (L) x 6.6 ft (W)
Stall Size: 6.2 ft (L) x 2.7 ft (W) each
Perfect for: Construction sites, festivals, parks, campgrounds, emergency response, and remote job sites.
Product Specifications (Imperial Units)
The SU052312 unit can be directly connected to a sewage pipe and includes a fresh water holding tank with a capacity of 200 liters. It does not come with a sewage tank by default. However, if a sewage tank is required, we can supply one in either 99-liter or 110-liter capacity, depending on your preference.
| Category | Details |
|---|---|
| Main Frame | Steel structural frame |
| Chassis | Reinforced steel base |
| Wall Panels | 2" (50mm) PET Composite Panels |
| Flooring | 0.6" (15mm) Plywood + 0.12" (3mm) Non-Slip PVC Leather |
| External Finish | Aluminum Alloy-Wrapped Composite Panel Doors (Double-Framed) |
| Ventilation | Ceiling Fan with Integrated Light |
| Toilets | Standard flushing toilets (2 units) |
| Basins | Sink with faucet and basin cabinet (2 units) |
| Mirror | Illuminated vanity mirrors |
Plumbing & Drainage
| Component | Specification |
|---|---|
| Drainage Line | 2" (φ75 mm) |
| Sink Drain | 1" (φ40 mm) |
Electrical System
- Power Supply: 110V AC Compatible
- Components: Distribution Box, Circuit Breakers, Downlights, Leak Protection, Waterproof Sockets & 7-Core Plug
Floor Plan Dimensions (Imperial)
- Total Length: 9.2 ft (2800 mm)
- Total Width: 6.6 ft (2000 mm)
- Each Stall: 6.2 ft (1900 mm) L x 2.7 ft (830 mm) W
- Middle Access Section Width: 3.1 ft (940 mm)
- Interior Height: ~6.2 ft (1900 mm)
Key Benefits
- Fully enclosed and climate-adaptable design
- Private, clean, and professional appearance
- Easy to transport via trailer hitch (standard triangle tongue)
- Plug-and-play ready for power
Share



