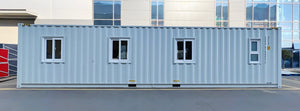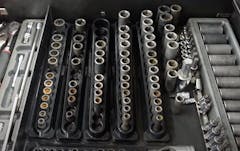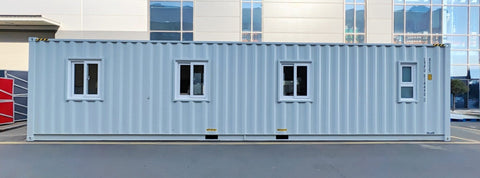
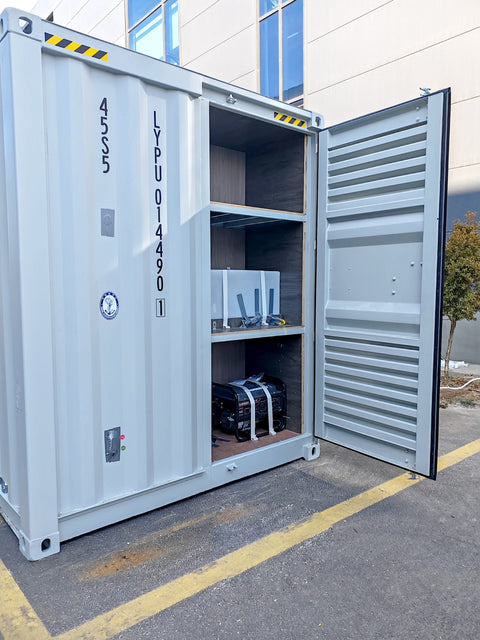
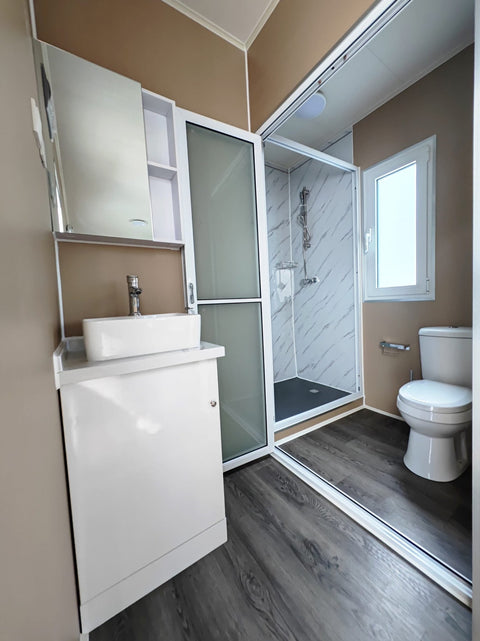
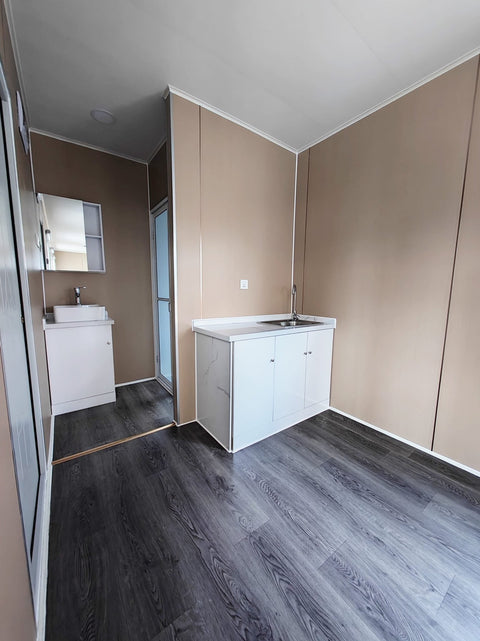
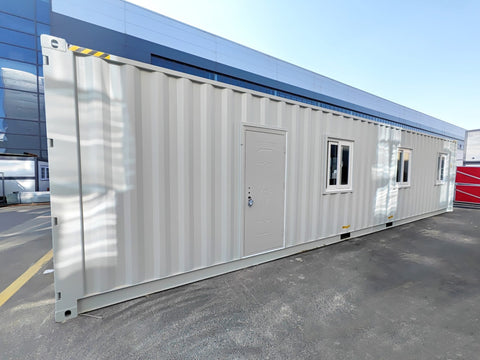
40 FT Insulated Mobile Office Cabin – Off-Grid Shipping Container Workspace | SKU: 3520247
🏢 40FT Turnkey Mobile Office Cabin – Off-Grid Ready with Water System & Insulation
Fully Assembled | Plug-and-Play | Built for Remote Work
Deploy a functional and stylish workspace anywhere with this fully equipped 40FT mobile office cabin. Designed for durability in remote or off-grid environments, it features integrated plumbing, insulation, and premium interior finishes—delivered ready to use, no on-site build required.
Whether you're outfitting a construction site, launching a mobile operations hub, or creating a self-contained off-grid office, this unit provides the ideal combination of comfort, convenience, and durability.
🔑 Key Features:
-
Off-Grid Water System – Includes integrated tank and plumbing for independent water access
-
50mm TPS Insulated Panels – Delivers reliable thermal performance for all-season use
-
Premium Interior Finishes – Features aluminum, vinyl, and faux leather accents for a clean, modern workspace
-
Luxury Vinyl Plank Flooring – Durable and stylish with easy upkeep
-
Fully Wired & Assembled – Arrives pre-wired and ready to plug in for rapid deployment
-
Blue Powder-Coated Steel Exterior – Strong and weather-resistant with a sleek professional appearance
📏 Specifications:
-
Unit Size: 40 FT standard container
-
Wall Insulation: 50mm TPS panels
-
Interior Materials: Aluminum, vinyl, faux leather trim
-
Flooring: Luxury vinyl plank
-
Utilities: Pre-installed power and plumbing
-
SKU: 3520247
-
Availability: Preorder Now – Ships from Edmonton Warehouse
🏗️ Perfect For:
✔️ Construction & Industrial Job Sites
✔️ Mobile Offices or Command Centers
✔️ Off-Grid or Remote Workspaces
✔️ Temporary Housing for Field Teams
Strong. Smart. Self-Sufficient.
This mobile office cabin is built to deliver modern comfort—wherever your work takes you.
25 Amp
⚙️ Electrical Layout (Translated Summary)
Main Components
| No. | Name | Specification | Unit | Qty |
|---|---|---|---|---|
| 1 | Ceiling Light | 18W LED Panel Light, 300×42, AC120V, 6000K, SAA Certified | pc | 5 |
| 2 | Exhaust Fan | 15cm, 2SAA Certified | pc | 1 |
| 3 | Power Socket | ,3-pin, SAA Certified | pc | 4 |
| 4 | Switch | 10A, Single Pole, SAA Certified | pc | 1 |
| 5 | Switch | 10A, Double Pole, SAA Certified | pc | 1 |
| 6 | Socket | 10A SAA Certified | pc | 4 |
| 7 | Socket | 15A SAA Certified | pc | 1 |
| 8 | Distribution Box | 10-Way RCBO Protected, AC240V, 50Hz | set | 1 |
| 9 | Circuit Breaker | RCBO 10A 1P+N | pc | 1 |
| 10 | Circuit Breaker | RCBO 16A 1P+N | pc | 1 |
| 11 | Circuit Breaker | RCBO 20A 1P+N | pc | 2 |
| 12 | Main Breaker | 40A 2P MCB | pc | 1 |
| 13 | Electrical Wire | 3×1.5mm² (Lighting circuit), PVC Insulated | m | 37 |
| 14 | Electrical Wire | 3×2.5mm² (Socket circuit), PVC Insulated | m | 53 |
| 15 | Electrical Wire | 3×4mm² (Air conditioning, main line), PVC Insulated | m | 35 |
| 16 | Power Input Cable | 3×6mm², | m | 8 |
| 17 | PVC Conduit | Φ16, wall-mounted, white | m | 83 |
| 18 | PVC Junction Box | 86×86mm, white | pc | 9 |
⚡ Distribution Box Configuration
| Circuit | Breaker | Cable | Description |
|---|---|---|---|
| Lighting | 10A 1P+N RCBO | 3×1.5mm² | For ceiling lights |
| Socket (General) | 16A 1P+N RCBO | 3×2.5mm² | For wall sockets |
| Socket (15A) | 20A 1P+N RCBO | 3×4mm² | Heavy load sockets |
| Air Conditioner | 20A 1P+N RCBO | 3×4mm² | Dedicated line |
| Main Breaker | 40A 2P MCB | 3×6mm² | Power input line |
🏠 Room Layout Notes
-
Ceiling height: 2400 mm
-
Switch height: 1200 mm – 1530 mm
-
Socket height: 1100 mm
-
Exhaust fan height: 1800 mm
-
Lighting evenly distributed across ceiling.
-
All wiring: concealed in PVC conduit along wall and ceiling.
-
Input: 120 V AC single-phase.

